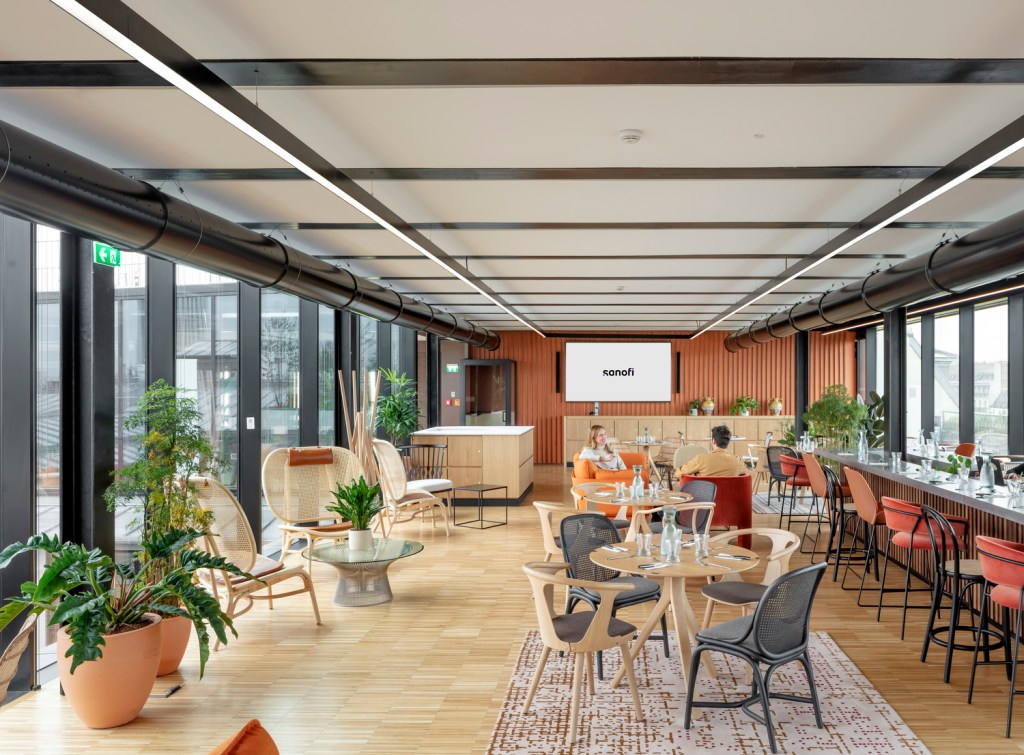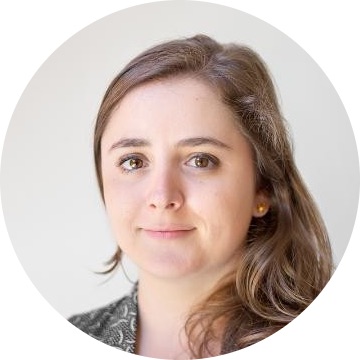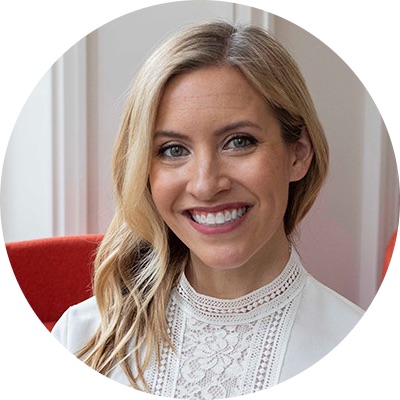So is this an office or a cafe? Here is how workspaces are evolving
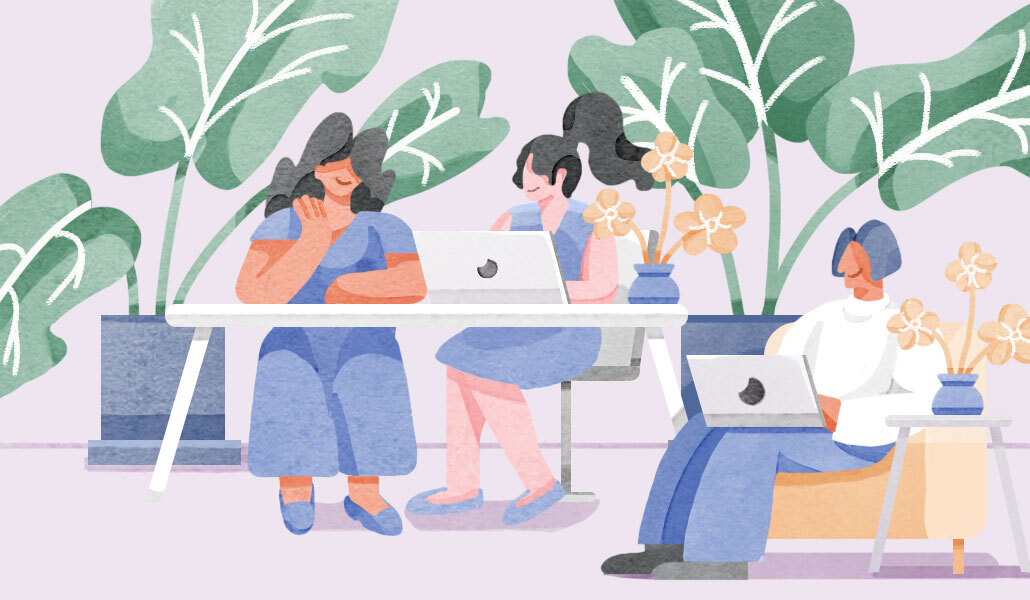
Corporate office spaces have seen major redesigns since the Covid-19 pandemic as companies look to provide employees with more enticing spaces to bring them back, attract new staff and give everyone an overall better work experience.
One trend is to make their offices look and feel more like restaurants or coffee shops, leaning on cafe-like atmospheres to foster more socialization and collaboration while providing people with spaces they actually want to work out of.
“You get a place that capitalizes on the value of being physically present — in a setting that feels less rigid than the traditional office,” said Brian Ledder, senior design strategist at HLW, an architecture firm.
“What we’re hearing the most from the people that are coming in is that they want a space that feels hospitable, that feels welcoming, that will allow sort of different people to congregate and share ideas,” said Adrielle Slaugh, associate principal at STUDIOS Architecture.
“Just this sort of typical sea of work desks is not the thing that people are going to get themselves off the couch to come in and hang out in. It’s really just rethinking the way that we are accurately portraying what a space like that might be like,” Slaugh said. Ultimately, “People are more willing to congregate and socialize in a food environment,” she said.
Consulting firm Accenture’s Chicago office designed by Gensler and completed last fall is one example of a space incorporating coffee-shop vibes. The snacks and nitro cold brew, well-lit nooks and booths to work out of, and record player create an atmosphere far different than a traditional office space.
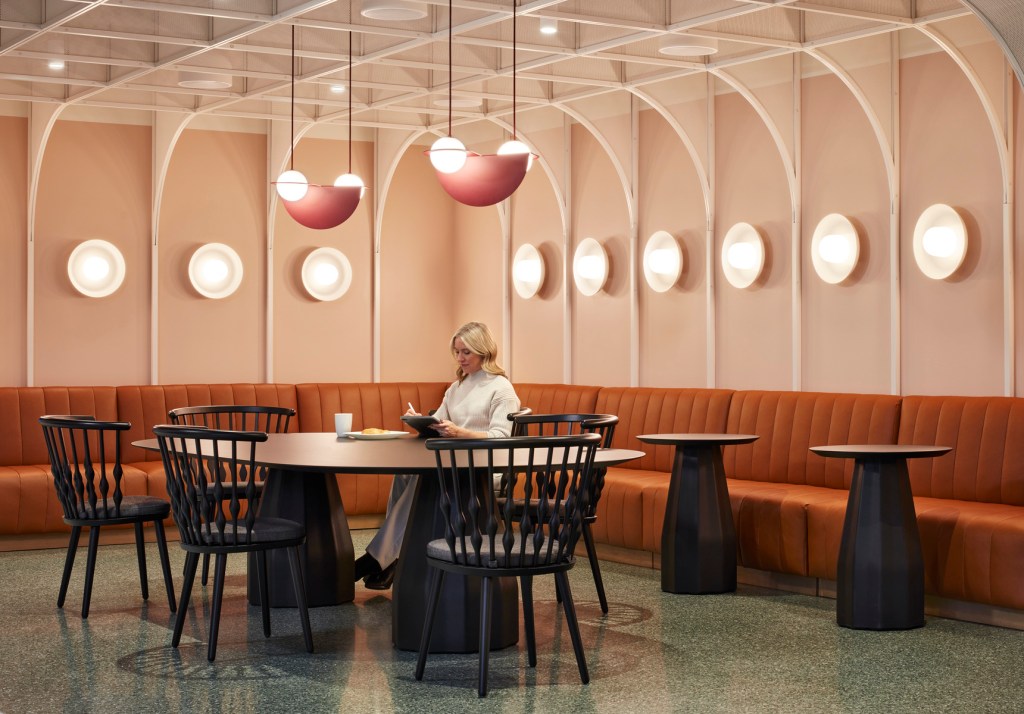
“It’s all those things that you wouldn’t normally get at home, and it’s incentivizing them to come there,” said Sarah Adams, design director on that project for Gensler.
A key point is making sure the spaces are transitional and flexible and able to be reoriented for larger events and other social gatherings. Accenture’s furnishings can be stacked, moved, and pulled out. And even the coffee bar can be cleared and repurposed.
“Things might change that you have to quickly adjust [for] and be able to accommodate other needs. It’s really about making sure that everything is super flexible, but doesn’t look that way,” Adams said. It’s also important to still allocate some room for traditional workspaces, for those who prefer to work that way.
Before the pandemic, Slaugh with STUDIOS helped design a cafe-like space at 151 W 42nd St. in New York City, shared by the building’s tenants. It was completed in 2017, and she worked with restaurateur Claus Meyer, which “really helped to get the intention across that this was more than just your typical cafeteria,” she said.
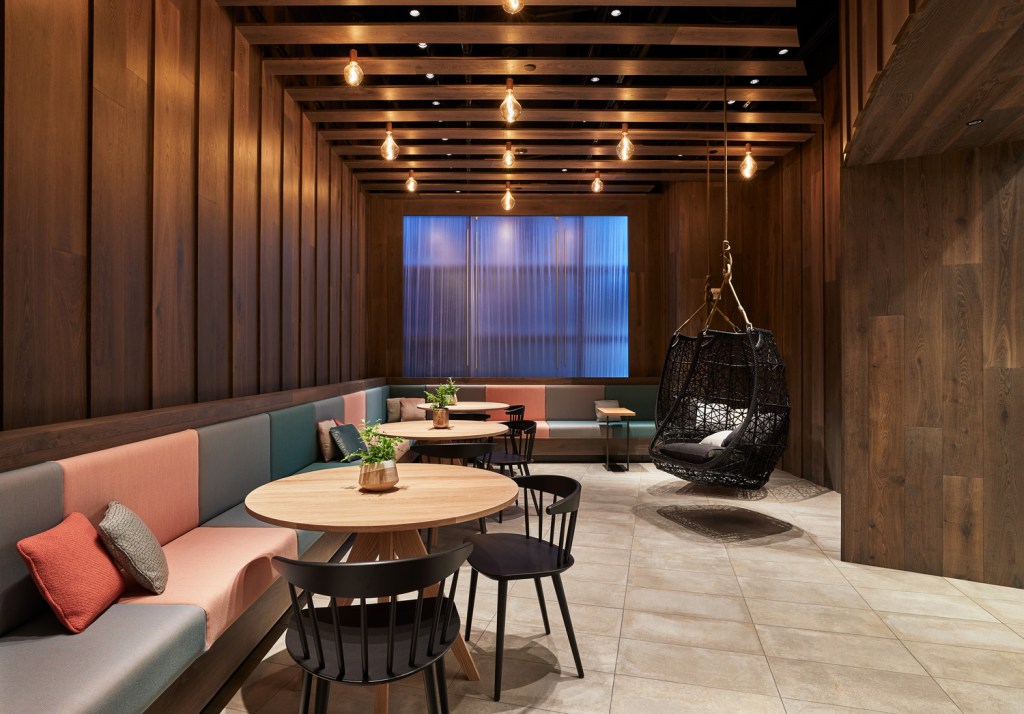
“For the longest time. It’s been very much a black and white, this is a restaurant, this is a hotel, this is your home, and then this is your office. And what we’ve been seeing in the last 10 years is a blurring and graying of the line between your office needs to provide a hospitality-like environment, and your hotel wants to feel like a residence, and on and on,” Slaugh said.
“There’s this movement to try to make everything feel really welcoming no matter what space you’re in,” she added.
