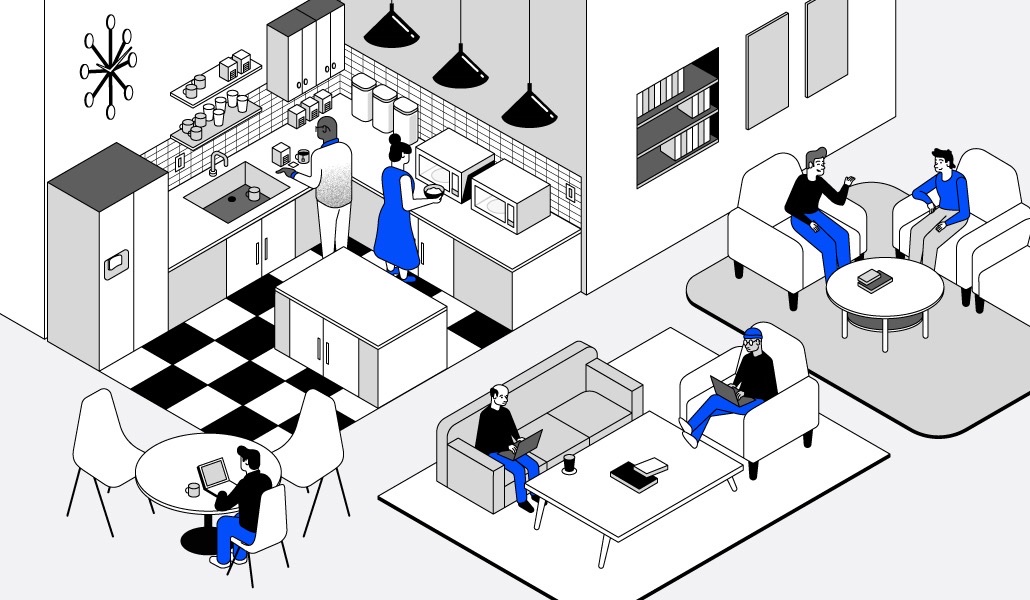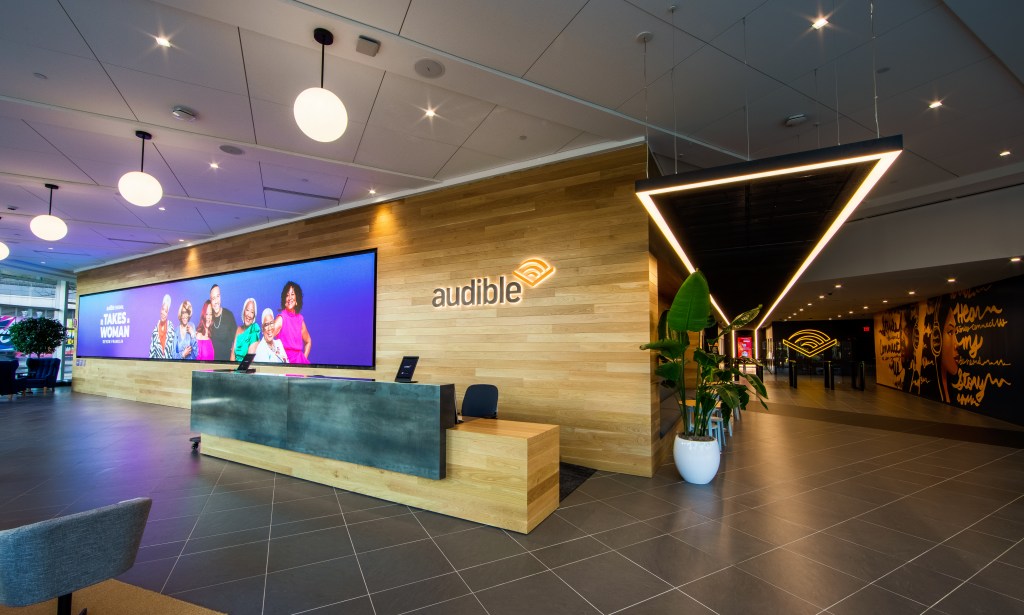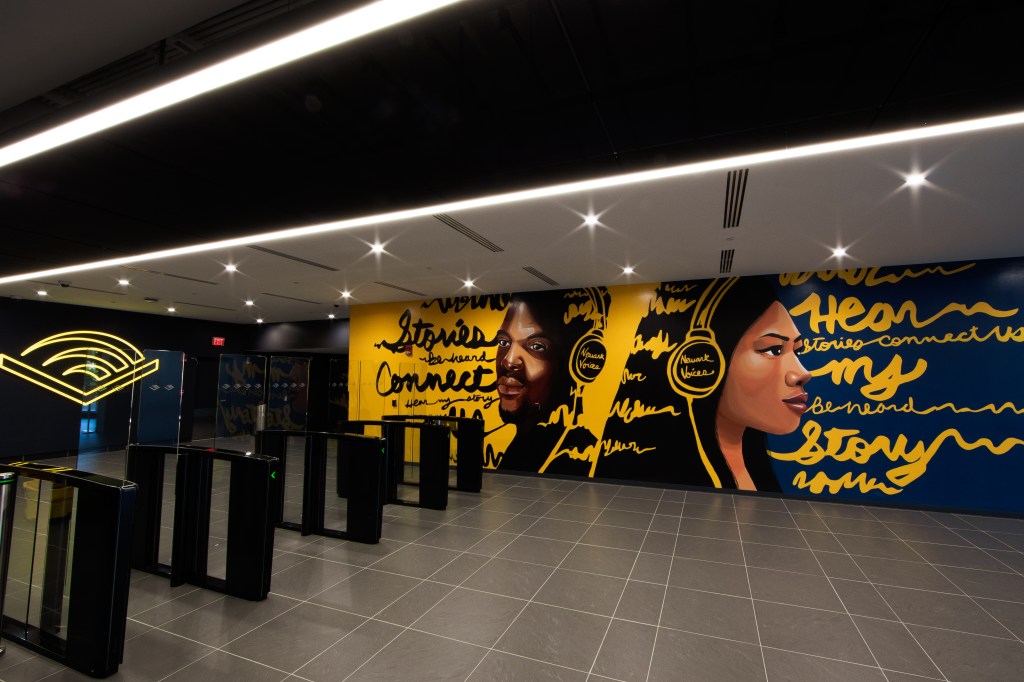From office to hub: How Audible redesigned its physical spaces to reflect hybrid work

Don’t call Audible’s 13 physical workplaces offices. Their official new name: hubs.
That’s the term given as part of the audio entertainment company’s campaign to rebrand how and where its more than 3,000 employees across the globe work. It’s known as the ‘hub + home hybrid workplace’ and is an acknowledgement that in this not-quite-post-Covid world, heads down, focused work is best done at home, while collaborative tasks such as in-person meetings and building culture are best achieved at a hub.
Each hub has been recently redesigned to reflect that new reality. Employees were extensively surveyed to create a list of the top reasons to visit a hub versus working from home. With that as a guide, each team decides when it’s best to be at a location.
“We’re taking a very bespoke approach, business-by-business,” said Anne Erni, Audible’s chief people and places officer. “Hubs are for people to connect, solve problems, collaborate and meet new people in ways that don’t happen naturally online.”
One expectation is clear: Each employee (except the small percentage that are unvaccinated) must work from a hub at least one day per week Tuesday through Thursday. The Audible workforce is currently in an introductory phase, smoothing out any bumps in the return-to-office system. Everyone will be surveyed and that data will be analyzed to fix any hiccups. A formal one-day-at-the-hub rule will eventually go into effect.
Design as branding
While many employers are reconsidering even having physical office space—59% of workplace leaders plan to reduce their current space by half or more in 2023, according to a July survey by workplace firm Robin — Newark, N.J.-based Audible doubled down on its physical space. Its headquarters, 1 Washington Place, was completely redesigned and reopened in May. Each design element was selected as a way to reflect the company’s culture.
Some employers attempt to lure their people back to the office with professional makeup artists, hairdressers that offer blowouts, all-expense paid trips and rooftop cocktails. Audible is no exception — there are frequently catered meals from local eateries and its HQ has a state-of-the-art listening experience room with a 40-foot screen at the front for guided meditation and yoga, health lectures, food demonstrations and a nutritionist who offers sessions on healthy eating — it’s taking a different approach.
The company is betting that by imbuing spaces with elements that evoke company culture, people will get excited about going to the hub. Think of it as employer branding through design.
It starts at the point of entry. The lobby is anchored by a 40-foot-by-seven-foot video wall that features cover images of Audible’s latest releases, which can be seen from the street. There are high top tables, stools and seating areas to encourage employees to gather.
“We wanted to create that sense of buzz,” Erni said.

Around the corner is a map that highlights notable spots to visit on a walking tour of the neighborhood along with a mural called Newark Voices by the local artist Yasmin De Jesus. As employees queue at the elevator, they see a digital wall of employee-recommended Audible content and explainers on why they like it. (Employees use a digital connection from their phone to make recommendations and comments that are transmitted to the wall.)
“You are immediately immersed in our content, our culture and the connection between our neighborhood and our company,” said Kelly DelRosso, head of Audible’s workplace design and experience. “It’s a really magical moment that in itself is an experience.”

Dedication to well-being
There’s also an acknowledgement of the importance of well-being. Off the lobby level is the health center, which is staffed by a physician’s assistant that offers the Covid vaccine, booster shots and a nap room for expectant mothers. There are private rooms for breastfeeding mothers to pump or converse as they do it in a lounge. A nurse who specializes in lactation is available for new breastfeeding moms to consult with questions. The center also has the capability to hold a blood drive; it has massage chairs and offers over-the-counter medications for minor ailments.
From there, each floor is different. Conference rooms are named after famous Newark residents, such as one called the William Halsey Room, named for the first mayor of the city. Each room also has a short bio on the person on the exterior glass. Many of the floors have custom wallpaper in patterns that visualize sound – from “audio lines” to “rolling waves” to “echo” patterns.
There are rooms with garage doors that slide up to become massive conference and collaboration spaces. Each of those rooms has an apparatus made of pipes that houses a whiteboard on one side, and a printer on the other. It’s connected to a screen, so anyone working from home can connect and participate via the attached screen.
When onsite, employees gather in an assigned neighborhood with adjacent ‘neighbors’ who tend to work collaboratively. The one desk per person was removed in favor of three-to-one seating for heads down work.
The redesign also has implications for talent retention and recruiting.
“It’s a smart investment,” Bryan Adams, CEO of Ph.Creative, an employer branding and talent attraction agency. “Some might argue it’s elaborate, expensive and too surface to really make a difference. However you can’t ever underestimate the power of your environment. It evokes incredible brand pride, reminds people why they are there and brings focus and intentionality to your daily employee experience. It also provides coherence and an efficiency to galvanize people around a single-minded proposition.”
Where it started
This workspace reimagining started pre-pandemic with Audible’s other Newark, N.J. building, a cathedral built in the 1800s where most of Audible’s engineers work. The HR and design team began a renovation several years before the pandemic to create more collaboration space.
The redesign was completed and it reopened in May 2019 as Audible’s engineers Innovation Cathedral. The team used the learnings from that redesign to inform the ones during the pandemic.
“Little did we know that that exercise ultimately turned to necessity,” DelRosso said. “We took all of those learnings as we started thinking about the mid-Covid, post-Covid world and how we would apply those to a new space.”
Much of it is focused around experience, she said. That’s something Audible employees should expect whenever they’re in the office. DelRosso and team designed a mini golf game recently that took employees throughout the two Newark buildings. At each stop there was a mini golf hole, clues about the next stop along with a site-specific activity to complete.
“It was an opportunity to rediscover and test out new spaces in creative and interesting ways,” she said.
You know, just another day in the modern office, er, hub.
